NC State University: James B. Hunt Jr. Library
Designing the library of the future Working with leadership teams from NC State University Libraries and the Institute for Emerging Issues in Raleigh, we played a number of roles in the introduction of the new James B. Hunt Jr. Library.

Designed by Snøhetta with Pearce Brinkley Cease + Lee, the building reimagines what a modern library can be. It’s a forward-thinking facility that encourages teamwork and scholarship through the use of innovative technology and collaborative workspaces.

Features of the Hunt Library include immersive video experience theaters, clusters of glass-walled collaboration suites, and an underground Automatic Book Delivery System (ABDS) we named the bookBot.
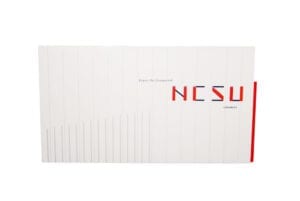
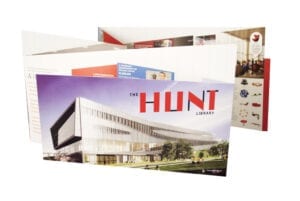
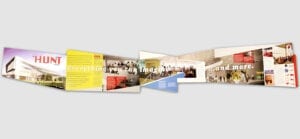
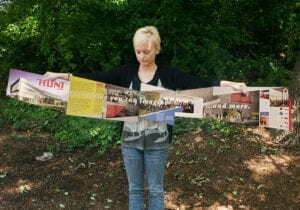
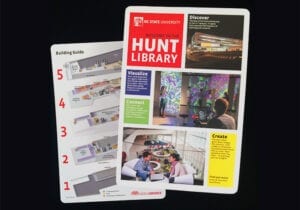
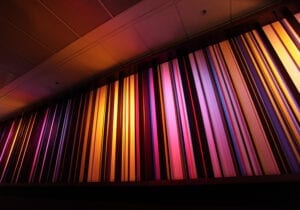
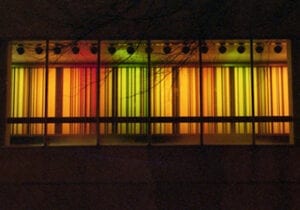
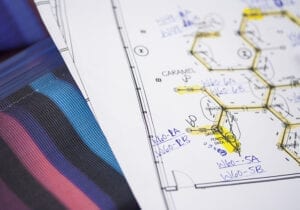
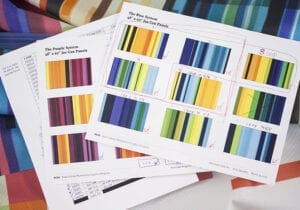
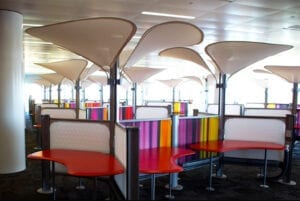
The custom textile panels in place. Each dedicated area within the building (for faculty, graduate students, undergraduates) has its own colorway pattern.
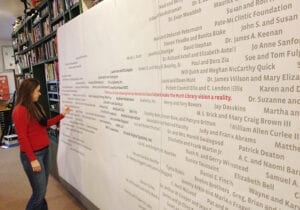
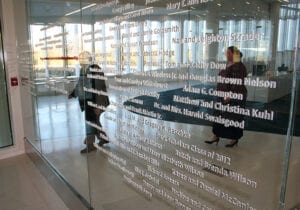
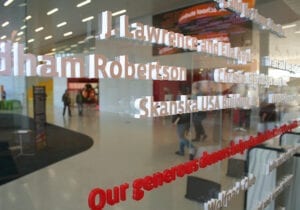
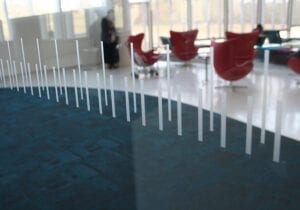
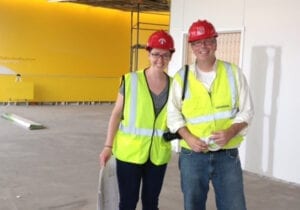
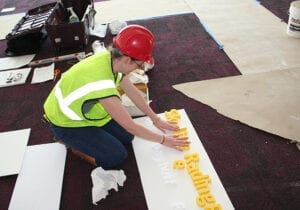
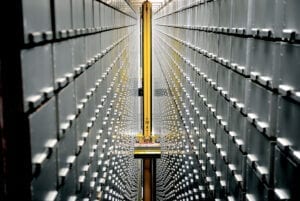
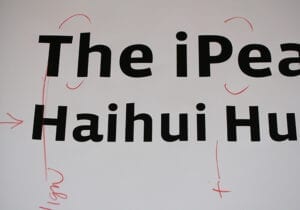
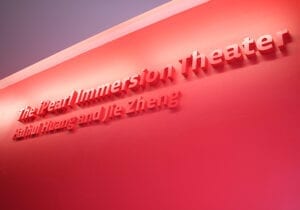

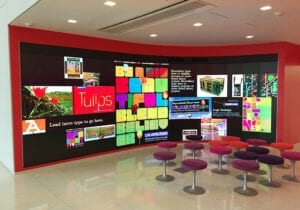
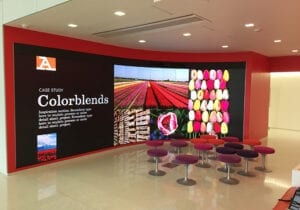
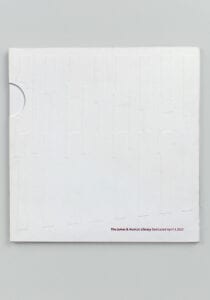
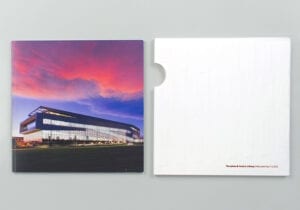
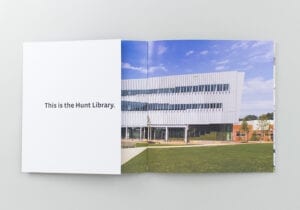
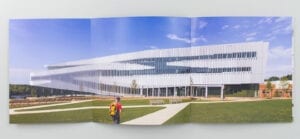
Designers
Alexander Isley
Stephanie Grusczynski
Writers
Charles Samuels
Alexander Isley
Collections
The Herb Lubalin Study Center
of Design and Typography
Special Collections Research Center
NC State University Libraries