NC State University: D.H. Hill Jr. Library
We were commissioned by NC State University to create an environmental design program for the D.H. Hill Jr. Library.
Their plans called for the renovation of three floors of the building to house a new Academic Success Center, an Office of Undergraduate Research, an interactive Innovation Studio, and a multimedia Data Visualization Studio.
This is our favorite type of assignment: There wasn’t a specific list of requirements. Rather, the library team wanted us to envision a series of visual elements to help define the spaces in an interesting and engaging way. It was a pretty open brief, leaving lots of room for invention.

The D.H. Hill Jr. Library is the University’s main library facility It was originally constructed in 1953, and has undergone a number of significant expansions over the years.
Working with the University Libraries, Lord Aeck Sargent architects, and the Office of the NC State University Architect, we developed a series of graphic interventions to help articulate the various spaces within the newly renovated floors of the building.
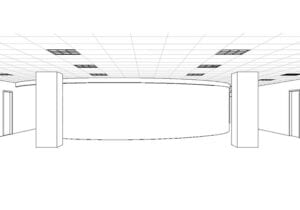
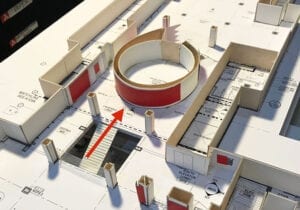
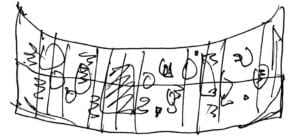
Among the ideas we explored was a “history of data visualization” timeline mural — a survey of ways in which information has been recorded, stored, and conveyed over the years.
This idea seemed fitting for both the library in general and in particular as a component of the Data Visualization Studio.
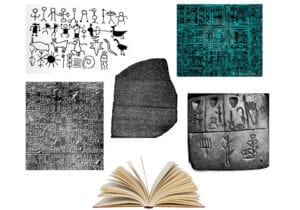
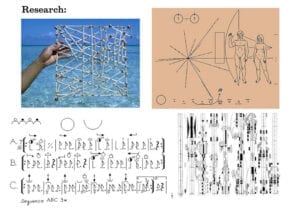
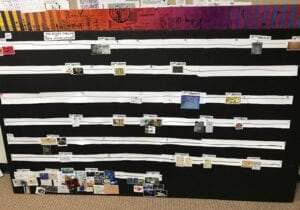
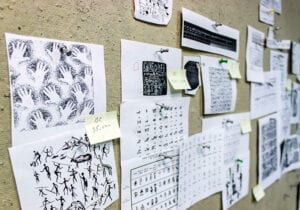
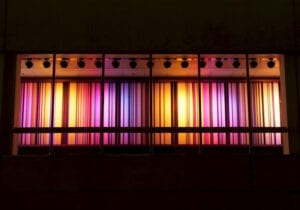
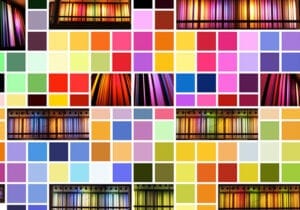
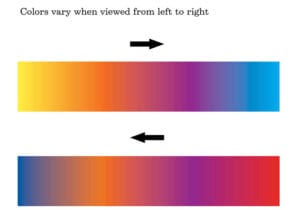
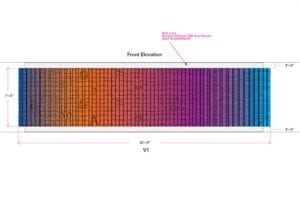
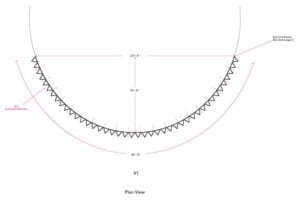
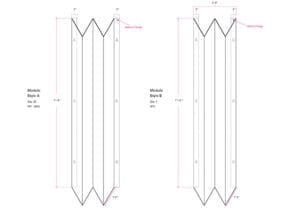
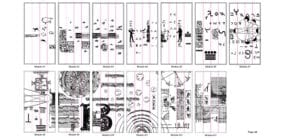
Graphic elements applied to some of the panels. All the imagery from our research was redrawn to work at a large scale, with elements interweaving to suggest a continuum.
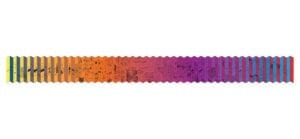
Expanded view showing how all the elements fit together.
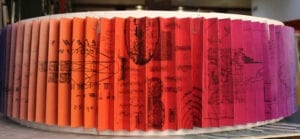
We built a series of small models as we refined the concept.
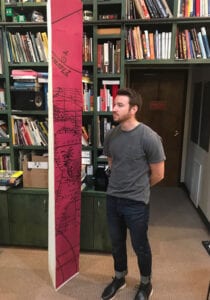
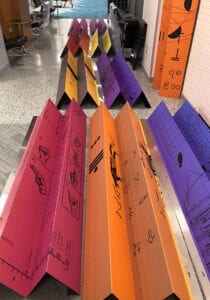
Full-size mockup in our office. We performed a series of tests to confirm that the scale would work.
Individual fabricated panels staged on-site in preparation for assembly
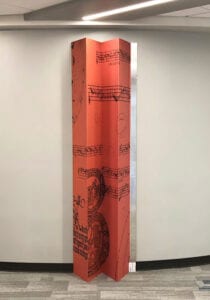
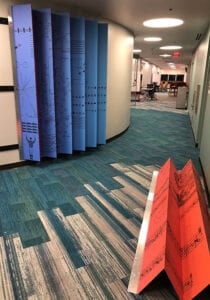
Installation in progress
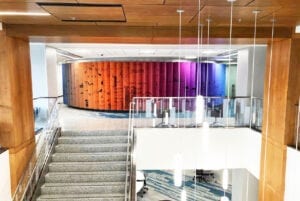
The completed installation. The appearance of the mural varies depending on
outside light conditions and the location of the viewer. It serves as a compelling
centerpiece of the reimagined library.
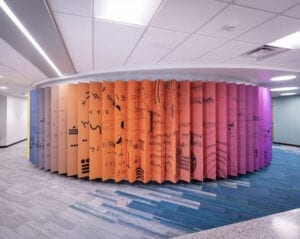
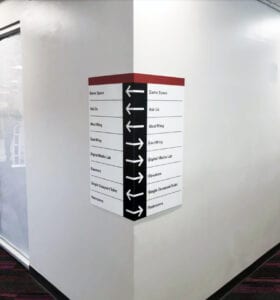
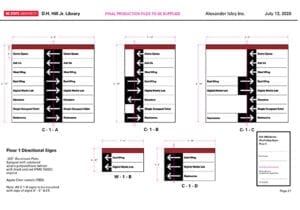
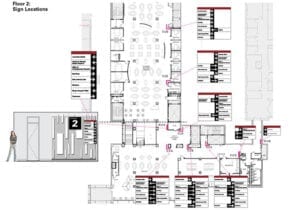
Designers
Alexander Isley
Matthew Kaskel
Shannon Stolting
Collections
Special Collections Research Center
NC State University Libraries