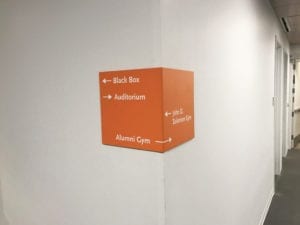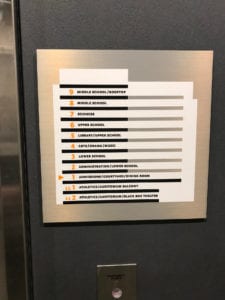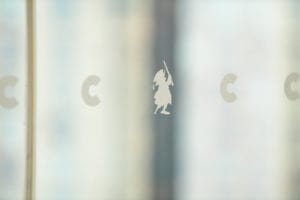Collegiate School
Connecting the old with the new Collegiate School is an independent boys’ K-12 day school in New York City. Founded in 1628, it’s one of the oldest schools of any kind in the United States.
The school recently moved to a new modern building on the Upper West Side. Their old building, while loved by many, no longer suited their needs.
We were asked to develop a program that would infuse the character and tradition of the “old” Collegiate into what would be the new and future Collegiate.

The new, modern structure — designed by KPF and Studios Architecture — is far cry from the idea of tradition that comes to mind when one thinks of Collegiate. We were asked to address the concerns that the new building might not be “Collegiate” enough: How could we acknowledge the past while looking to the future?
We decided that our challenge would not be to attempt to replicate history, but instead to establish a foundation on which new traditions could start to build over time. We’d incorporate a few of the old building’s ideas and artifacts into the new one as a way of getting things going.
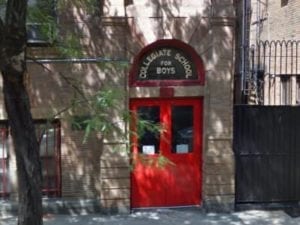
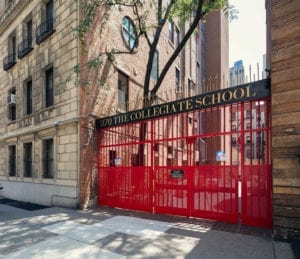
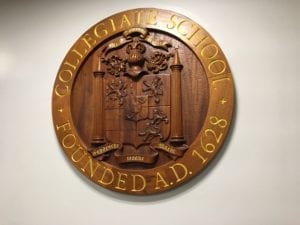
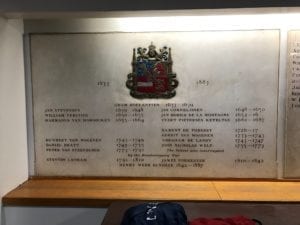
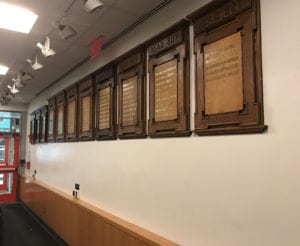
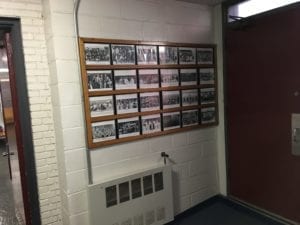
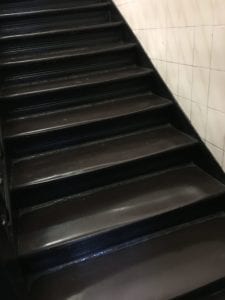
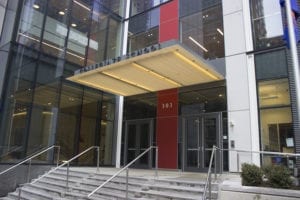
In with the new: The entrance canopy to the new building, incorporating custom lettering we had fabricated using the school’s typeface.
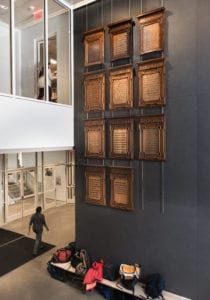
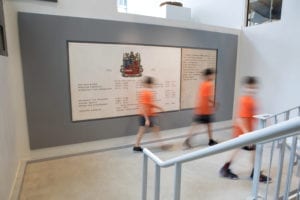
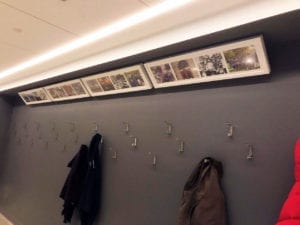
Our plan was to not situate the relocated artifacts in places that were obvious, front-and-center. Rather they would pop up in unexpected, sometimes even seemingly imperfect or quirky locations, reflecting the "grown-into" character of the previous location.
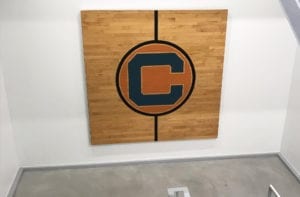
The center jump circle from the old basketball court is framed and featured in the stairway leading to the new gym.
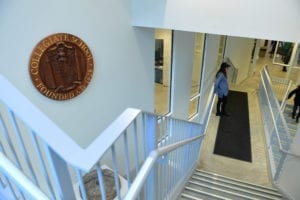
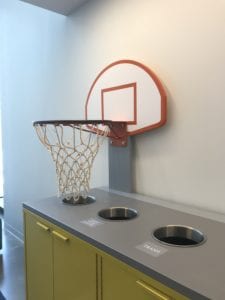
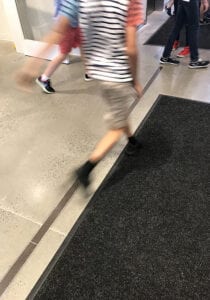
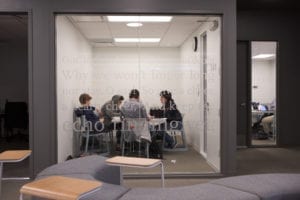
The stone staircase did find a new home, allowing current Collegiate students to continue to follow in the footsteps of their predecessors. The floor of the school’s new main entry area incorporates an inset strip fashioned from the old building’s well-worn and much-loved stone steps.
Glass walls feature texts from the school “farewell song” and alma mater, along with historic line drawings of the previous buildings found in the school archives.
